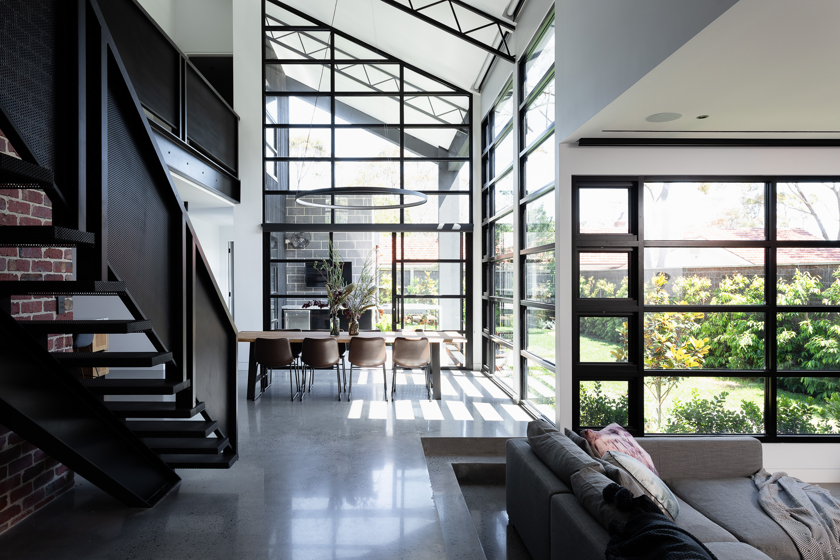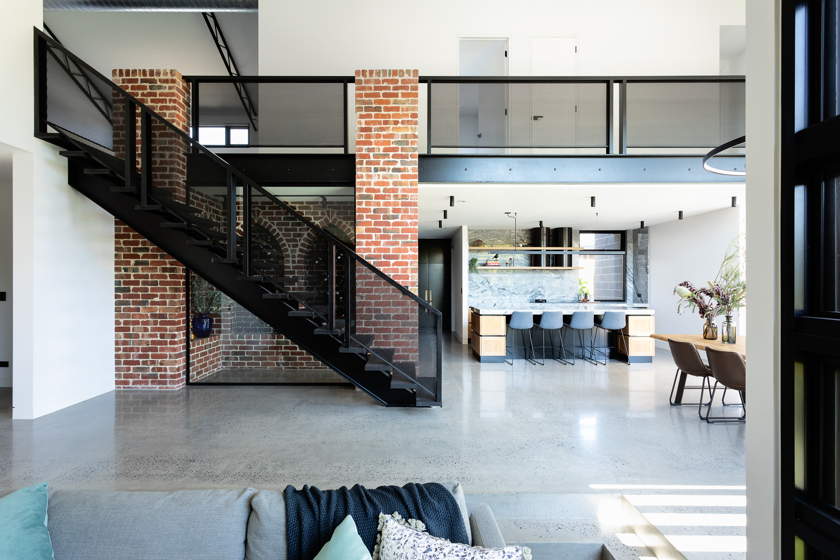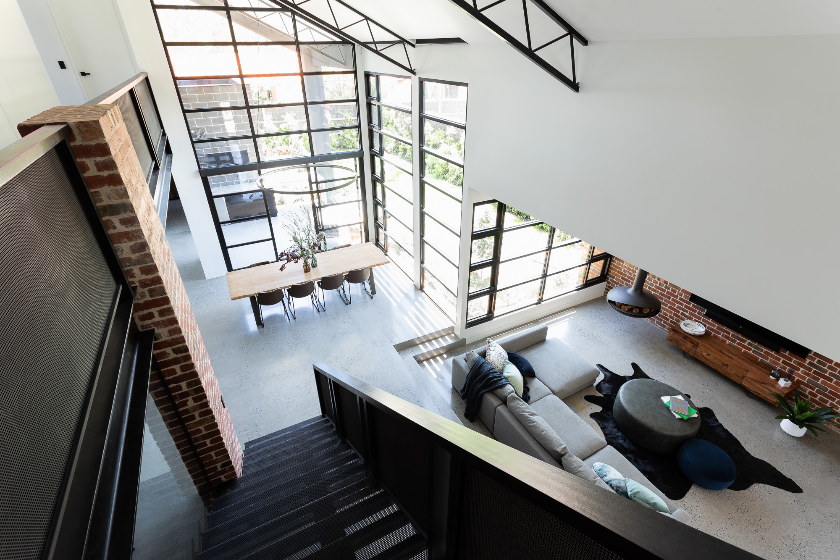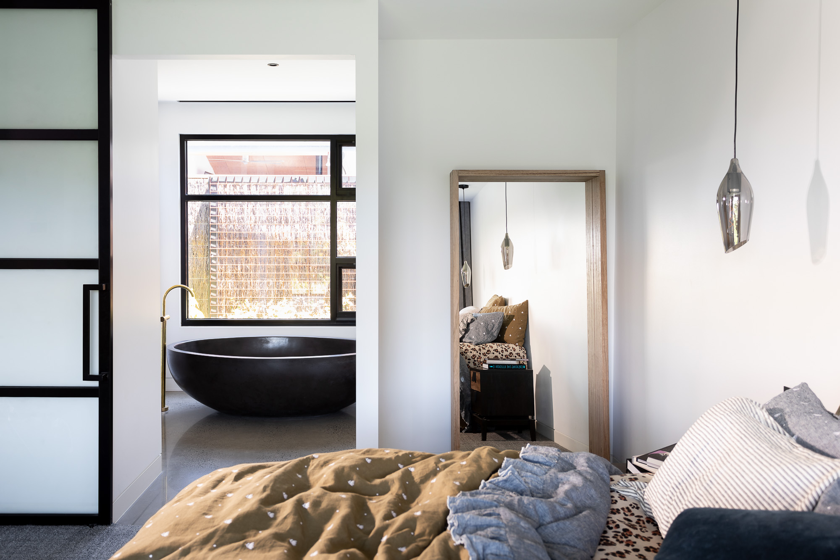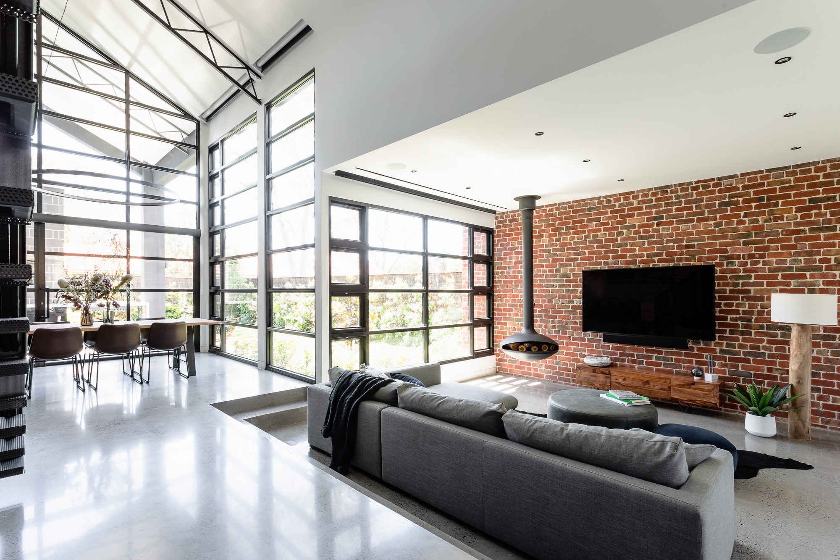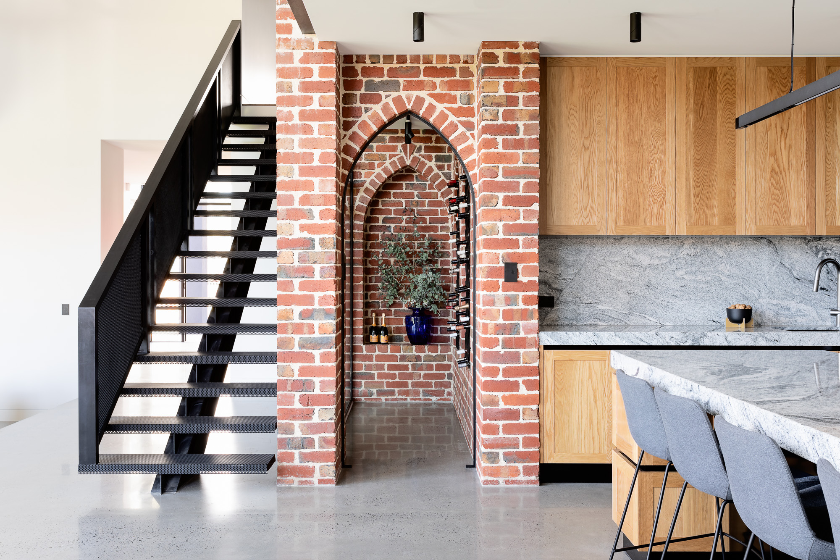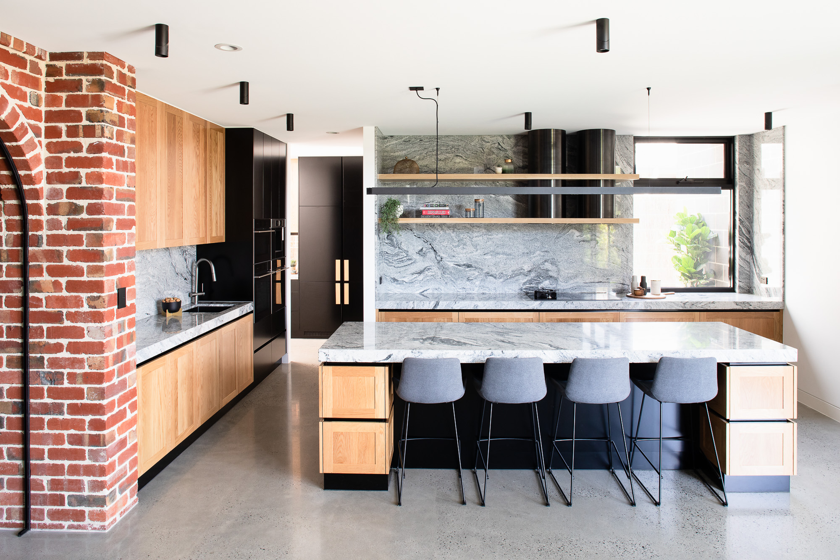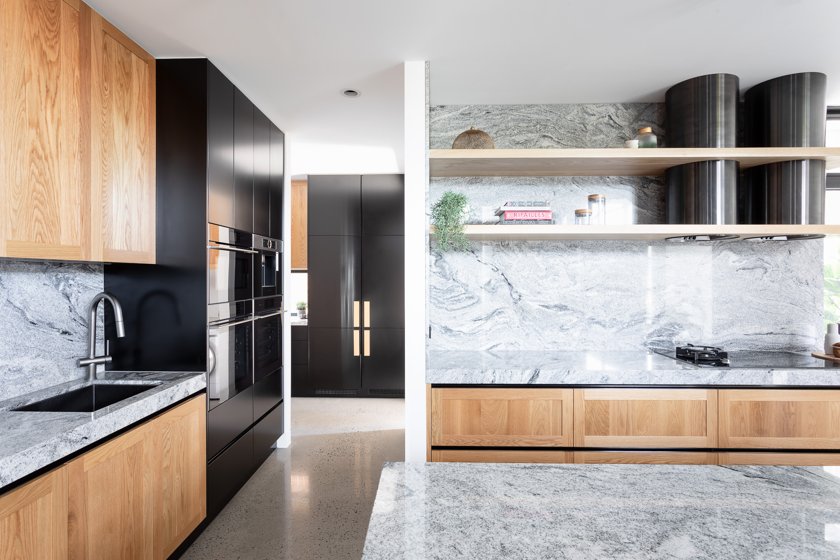The Osbourne Project is a magnificent demonstration of Industrial style in Contemporary architecture. Situated down a sleepy street in a bush lined town, this home encapsulates an awe inspiring sense of elegance, and luxury.
In the ever evolving neighbourhood of Mt Martha, the Osbourne Project stands proudly with a geometric facade of red brick, charred timber cladding, and black aluminium framed industrial inspired windows.
Thoughtfully designed by Little Brick Studio, this home has been designed for minimalistic living, in an opulent and visually dynamic space. An affluent home perfect for quiet living and cultivated entertaining.
As this home required a substantial amount of custom made components, and expertly laid brickwork and tiling, it was of utmost importance that the contractors on the job were reliable, and produced high quality results. Through his many years in the Building and Construction industry, the Builder has developed a network of trustworthy contractors. Overseeing every detail to the most minute scrutiny.
Using only high quality materials and appliances, this home has been built to maintain its strength, and its style.
Meticulous care is taken at every stage of design, construction, and styling to ensure that homes built by Swell Building Group represent the team’s high standards of quality, taste, and workmanship.

