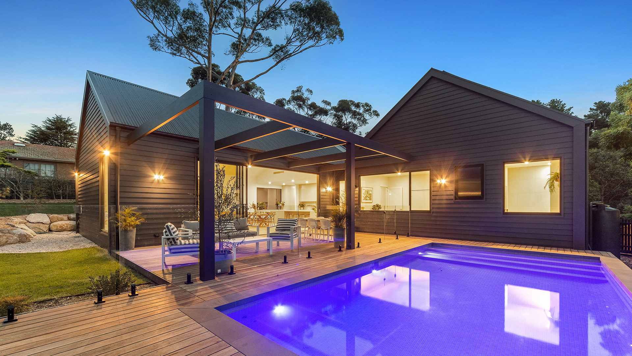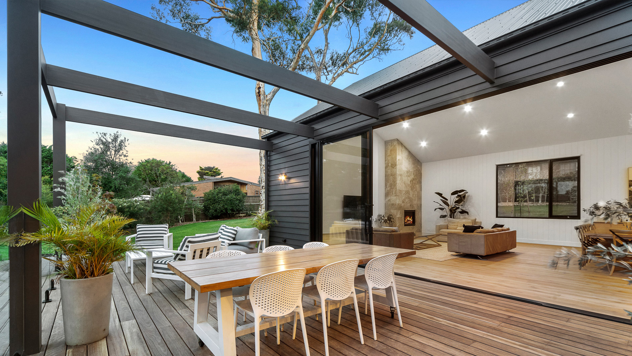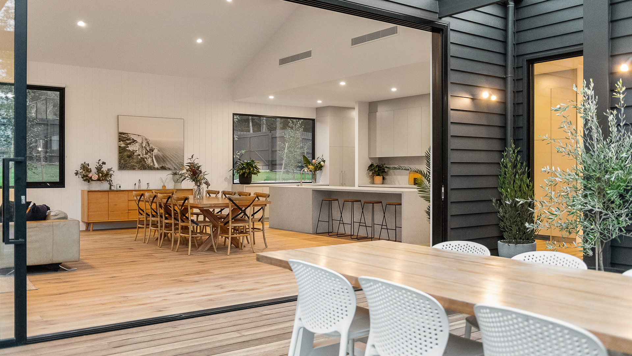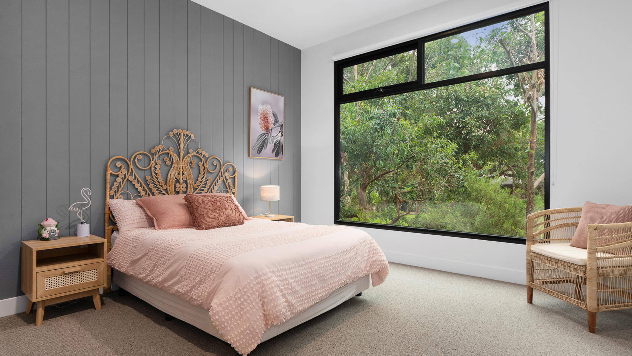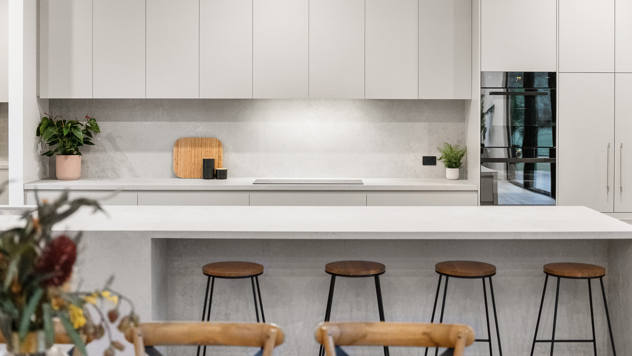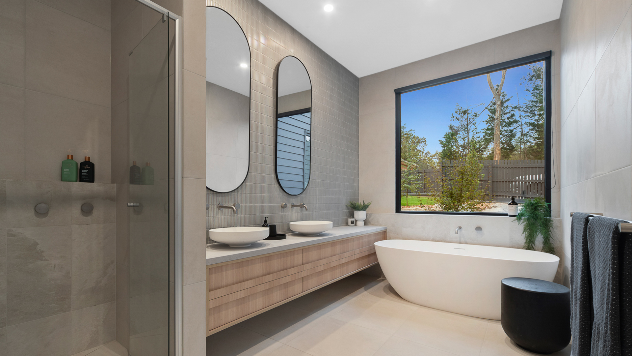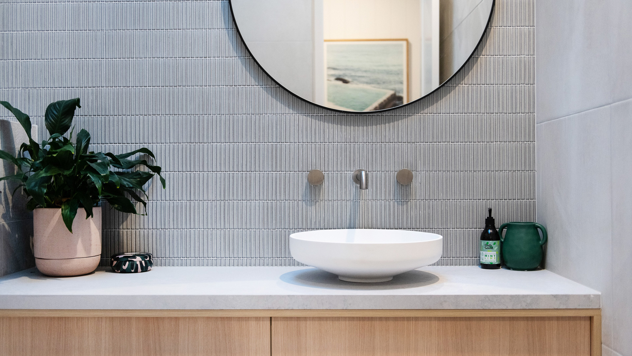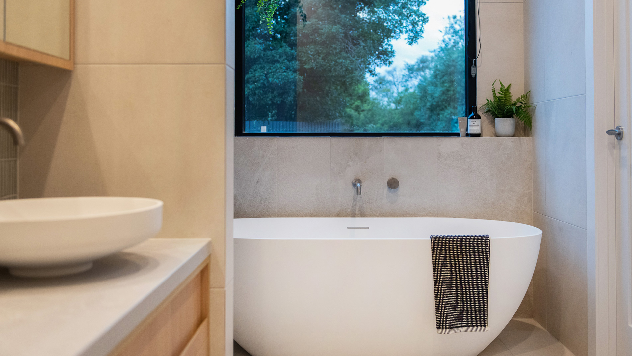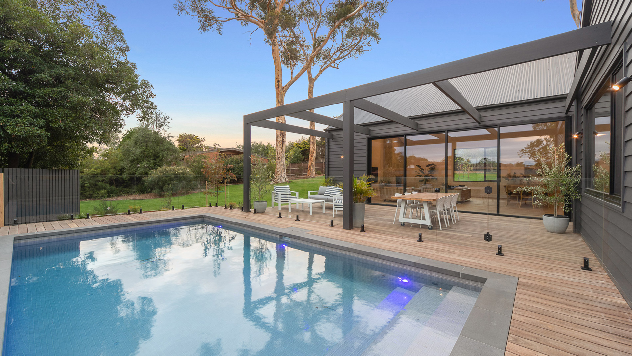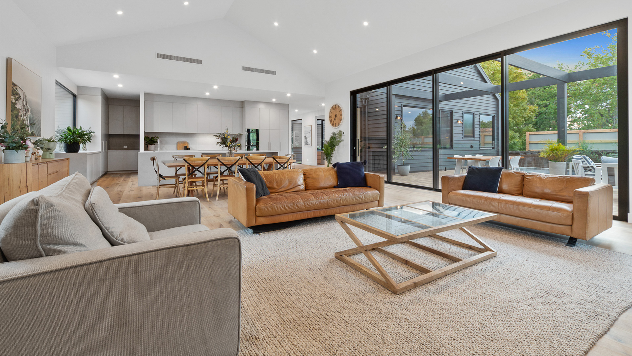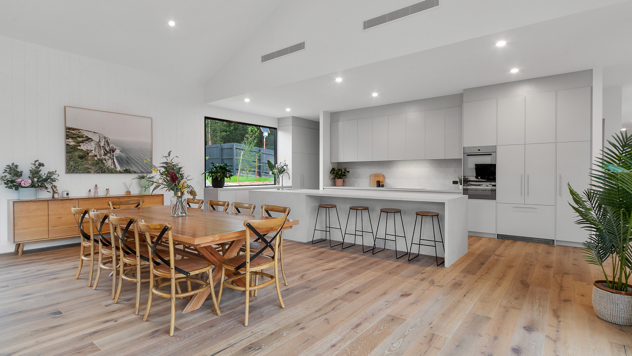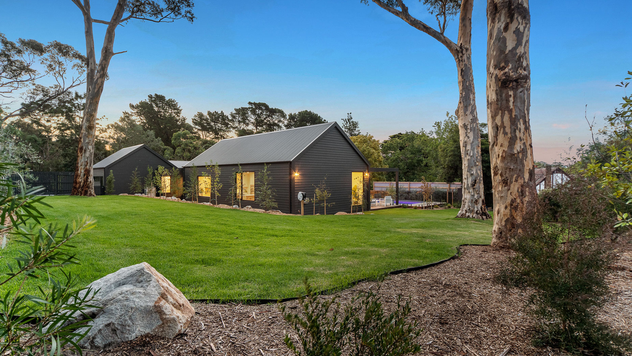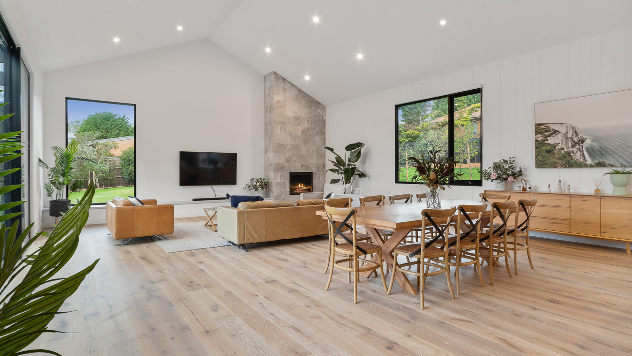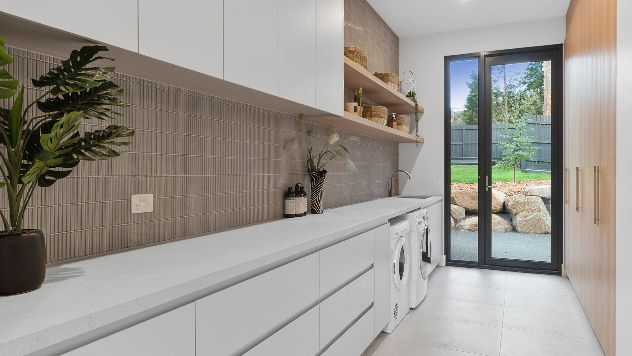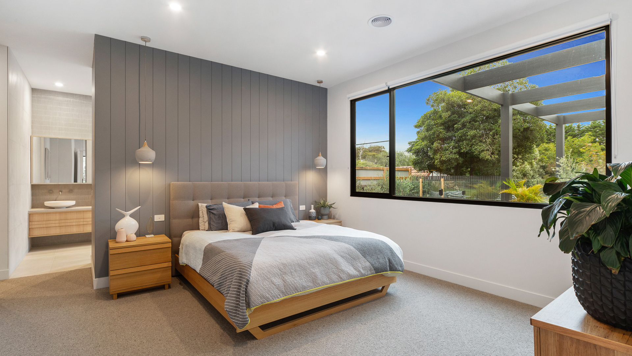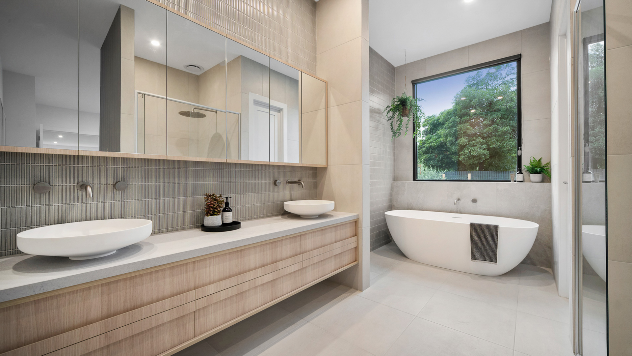Designed specifically for family living, the superb floor plan provides the ideal zoned arrangement, with separate bedroom and living accommodation for both the kids and parents. The main hub of the home is the impressive open plan kitchen, dining and living, resting beneath a breathtaking soaring raked ceiling. The high ceiling accentuates the incredible ambiance and scale of this magnificent room, while the oversized triple stacker sliding door seamlessly connects to the Spotted Gum alfresco deck.
This faultless residence was crafted and designed without compromise, with each light filled space of this divine home a testament to impeccable planning. Unwind in one of the two luxurious living spaces, bask poolside, or retreat to one of the 5 well-appointed bedrooms, and enjoy a lifestyle that many only dream of.

